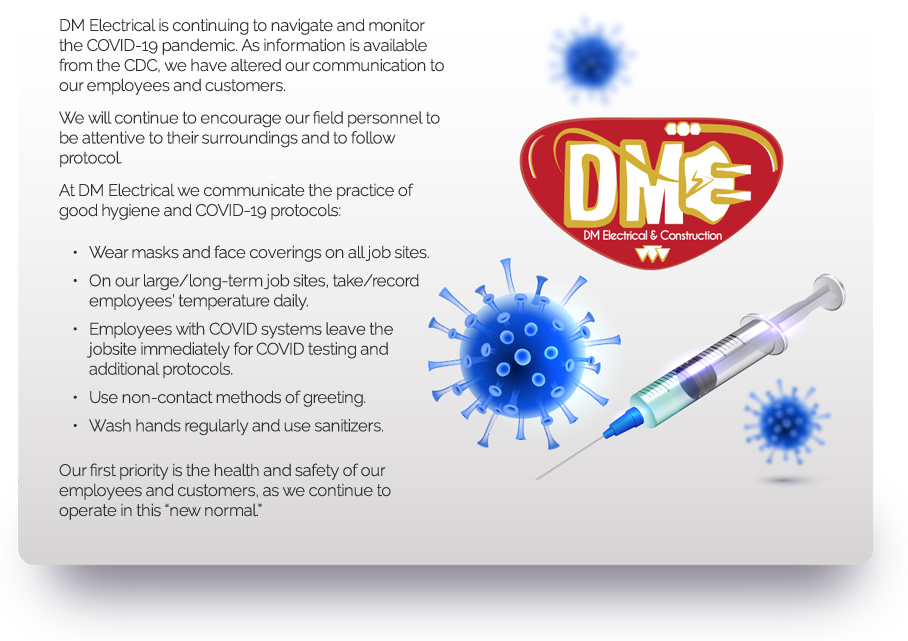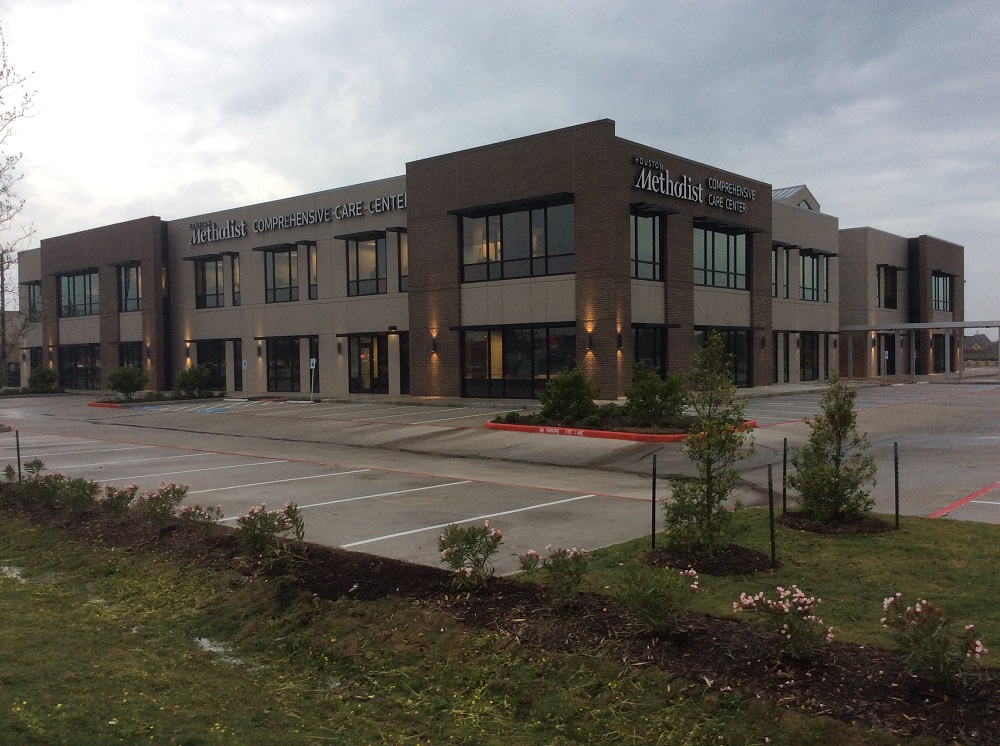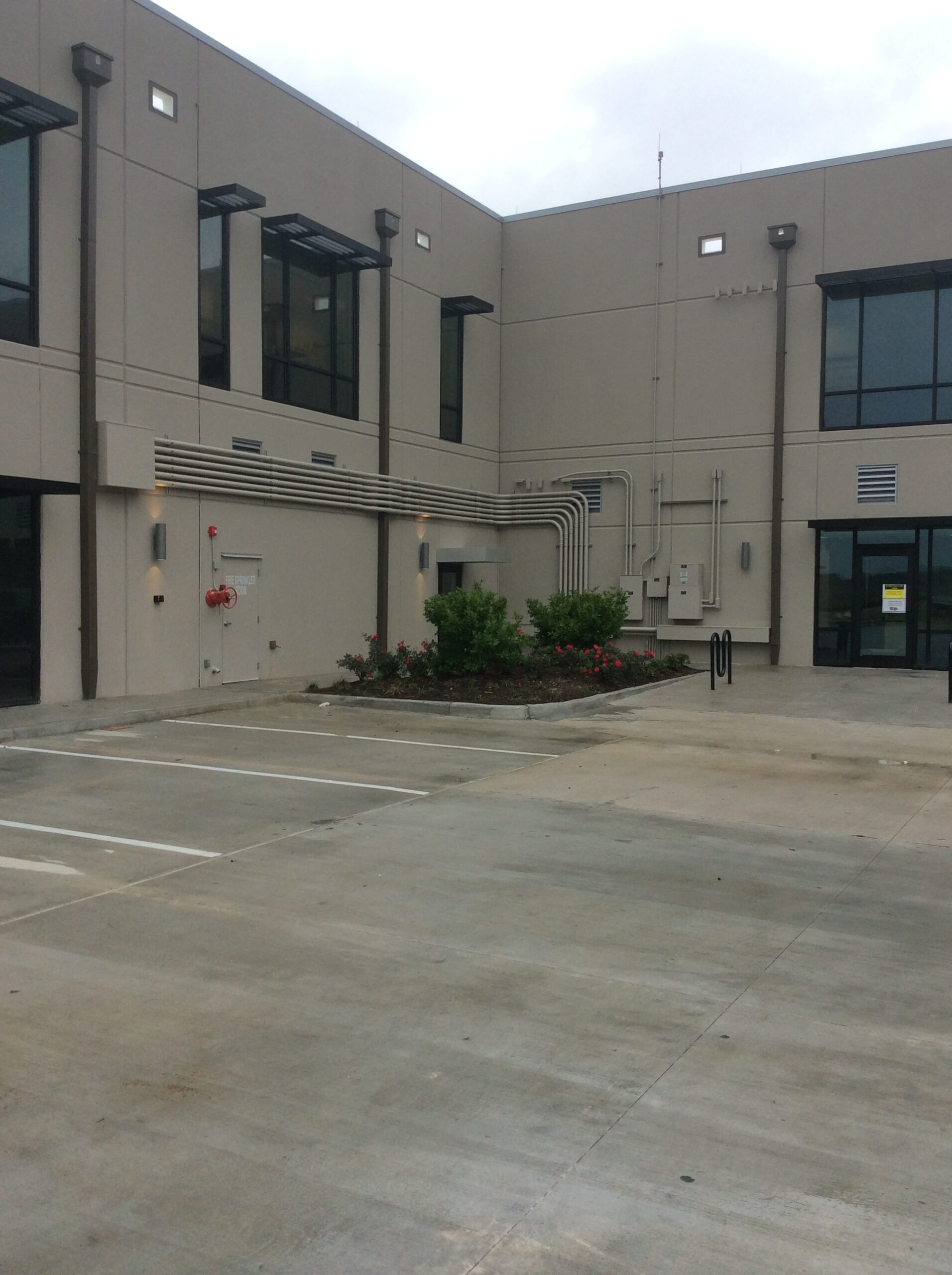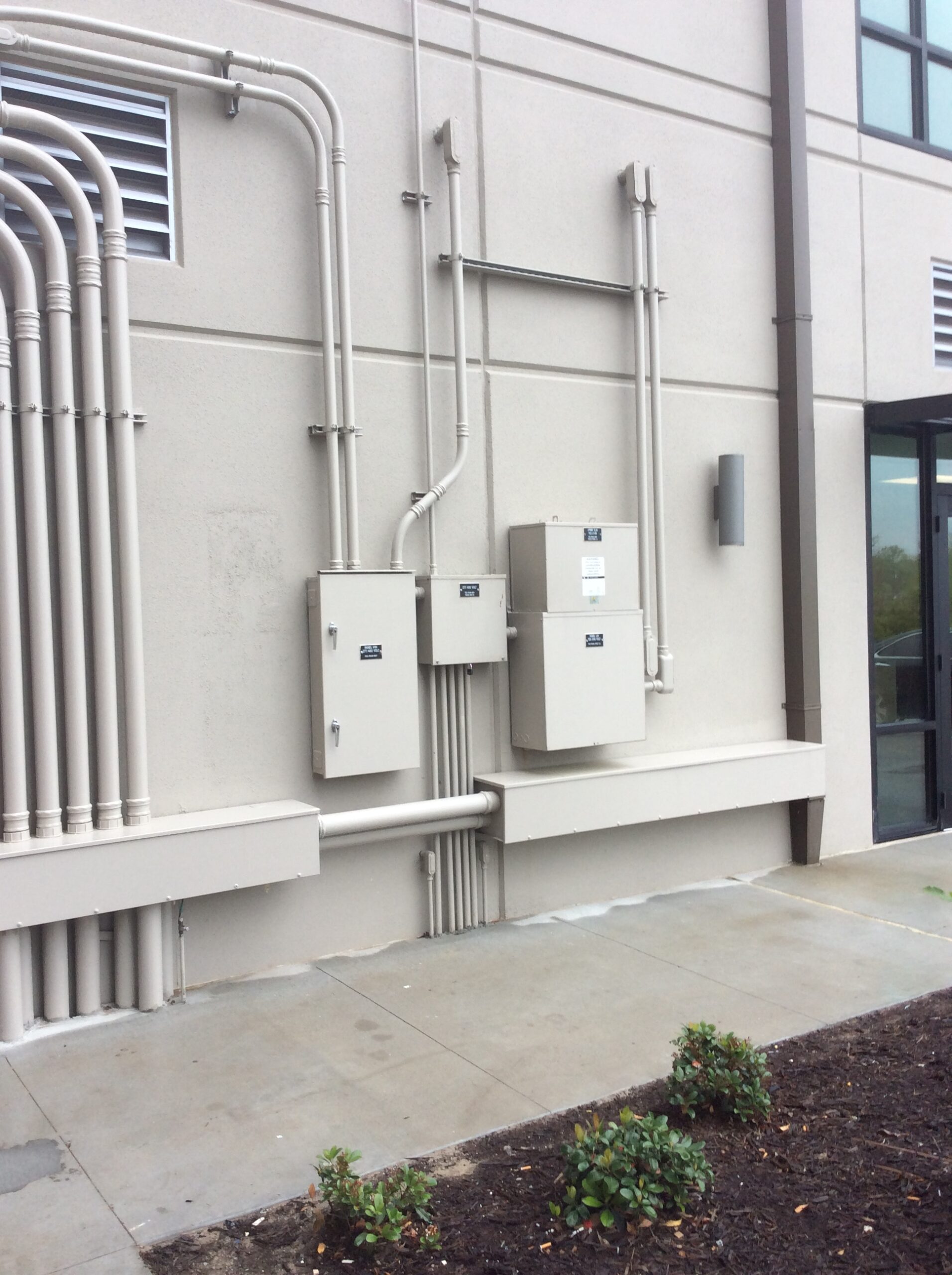David Hubbard
David brings more than 30 years of electrical estimating, design, installation and maintenance experience on industrial, commercial and multi-residential projects. He believes a key to his success has been in his ability to recruit, train and retain quality talent. David graduated from electrical trade school in the late 1970’s. He completed an electrical apprenticeship program with the Independent Electrical Contractors (IEC). In 1983, he received his Journeyman License in just three years after excelling in course and project work.
David earned his Master Electrician License in 2006. Over the past 30 years, David has completed electrical construction projects ranging in value from $1 million to $10 million. With strengths in safety assurance, integrity, collaboration, and on-budget and on-time adherence he has a diverse electrical project portfolio.
A resident of Texas since 1980, David was born and raised in Springfield, Ohio.
He is a 1979 graduate of South High School in Springfield, Ohio. He has completed courses in Operations Management and Analysis at Ashford University. David enjoys athletics including cycling and basketball, fishing and family.






